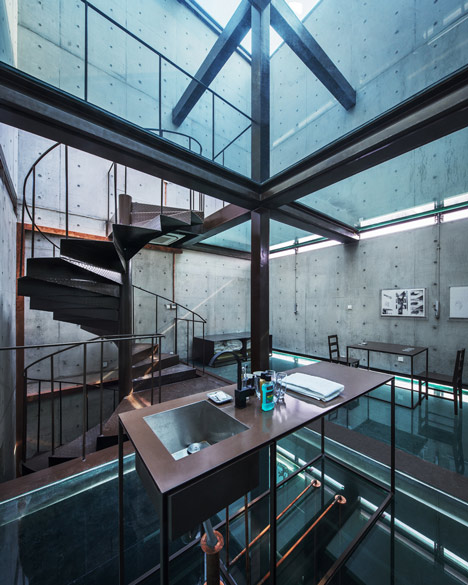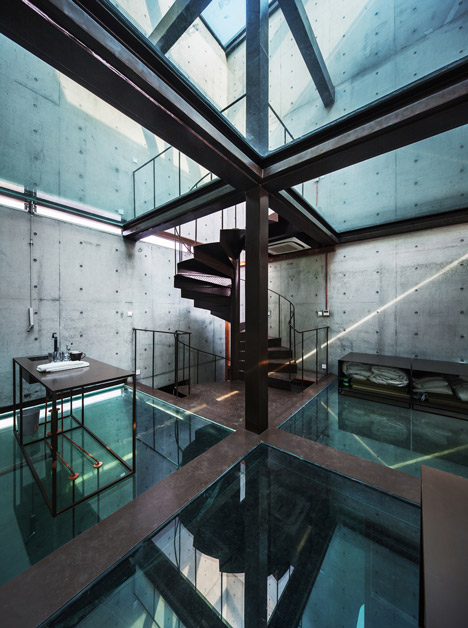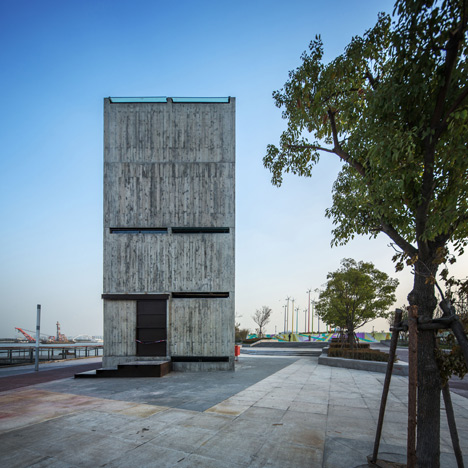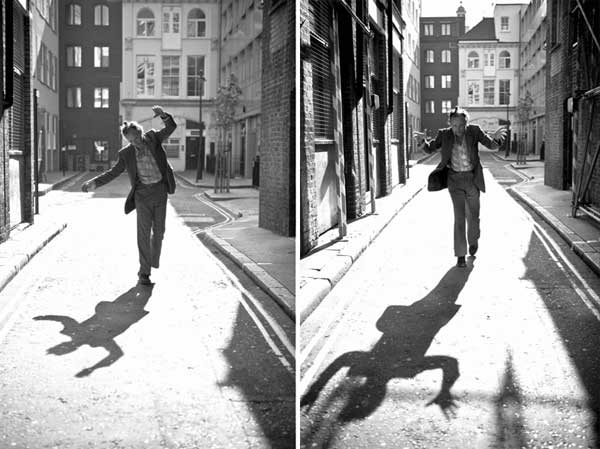A four-storey house measuring just 40 square meters located in Shanghai has glass floors and roof that allow the residents to see the interior of each floor as well as the sky.
The house was first designed by architect Yung Ho Chang of the Chinese firm Atelier FCJZ as an urban housing prototype for a competition in 1991. 20 years later the firm realized this work in order to be featured in the West Bund Biennale of Architecture and Contemporary Art.
The house that has no window is constructed of steel, concrete and glass. Every floor’s interior is divided in 4 areas one of which is taken by the steel spiral stairway. The exterior has a rough appearance that creates a contrast with the sanded interior walls. In order to compensate the lack of windows, narrow strips of horizontal openings on each floor contain lighting that creates light stripes at night.
According to the designer, the building emphasizes on spirituality and material. He explains that: “With enclosed walls and transparent floors as well as roof, the house opens to the sky and the earth, positions the inhabitant right in the middle, and creates a place for meditation.”
(via)










