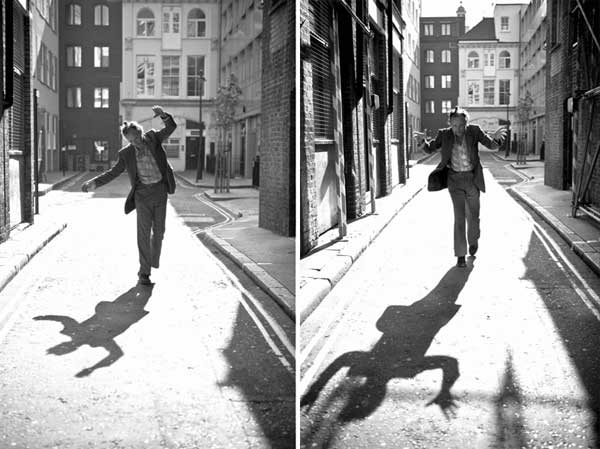The concept of House T was to create a home that essentially doubles as one large bookcase, allowing various different voids to either be used as storage or as living spaces. Due to its location on a small plot in the center of busy Tokyo, Japanese design firm Hiroyuki Shinozaki had the challenge of creating a residence that made the most of the vertical space. The result sees the majority of the building left wide and open, with structural frames, beams, and columns connecting the floating volumes as well as doubling as bookshelves, wardrobes, and desk surfaces.
Source: Huh Magazine










