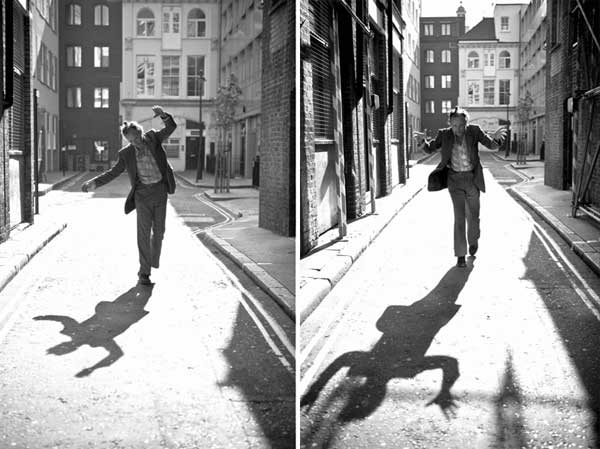Who wouldn’t like to live in an unconventional modern home, which carries the church spirit? The architectural bureau Gianna Camilotti converted a historic church into a massive contemporary home in London. The architecture team kept the original heritage features of the Victorian-style building with the red brick facade. Inside, the white walls are giving a pinch of minimalism to the arched windows, columns and massive wooden beams. The 236 square meter-house accommodates an open plan living room, kitchen, dining room, bathroom and two bedrooms and a cozy backyard with dining area. That residence can be labeled as paradox and symphonic at the same time, as it combines black and white, modern furniture and historic architecture details.
* Words by Kristel Liakou













