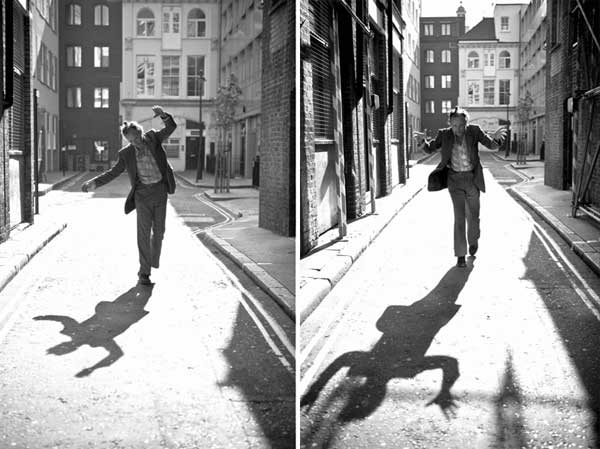Brazilian architects Terra e Tuma Arquitetos Associados have flipped the traditional rules of design on their head with a unique inside-out house that blends seamlessly with the outside environment. As you enter the open-plan ground floor through unobtrusive doors, the external landscape follows you in, with flower beds continuing uninterrupted along the base of the breeze block walls and unusual materials like chain-link fencing creating any space divisions. Adding to the effect, an atrium occupies a corner of the ground floor, highlighting the trees and other greenery growing under the warm Brazilian sun. Trailing vines also hang down from various spots on the ceiling, acting as if nature has reclaimed the man-made environment.
Source: www.huhmagazine.co.uk









