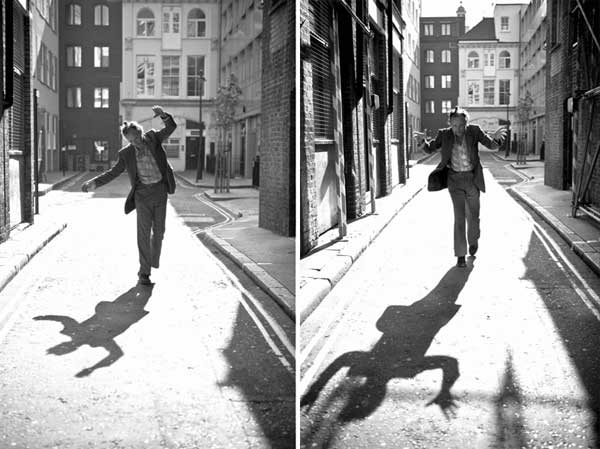A commercial space in Terrassa, Spain has just been revamped by the local architectural firm egue y seta, into a luxurious loft with layerings of transparencies that divide the space into a series of experiences with varying levels of privacy. Vertical shutters at the entrance illuminate almost the whole place, filtered through a linear bamboo garden that controls views from the outside. polished concrete floors and stainless steel panels in the kitchen reflect the gritty texture of the existing brick, rough ceilings, and the lush greens of the garden at the heart of the home. The garden in the center of the house,under a false skylight also hides the guest bathroom just beyond a sliding wooden door and full height transparent partitions. The master bedroom, also with illuminated gardens defining the border of the bathroom, are located in a tangential space that provides privacy from guests.
















